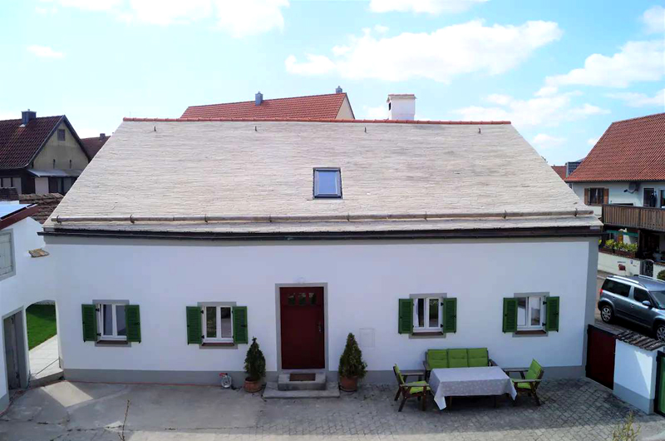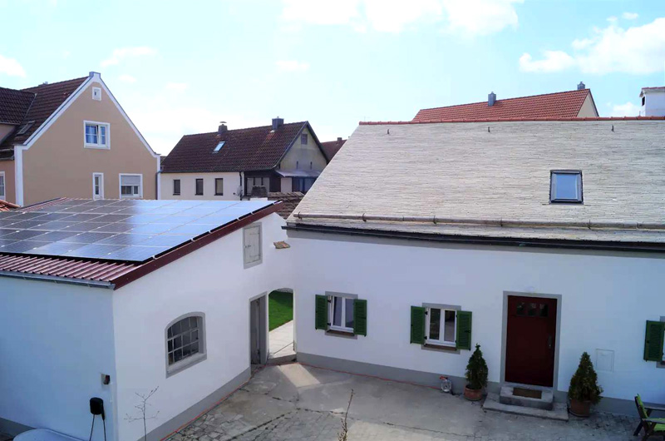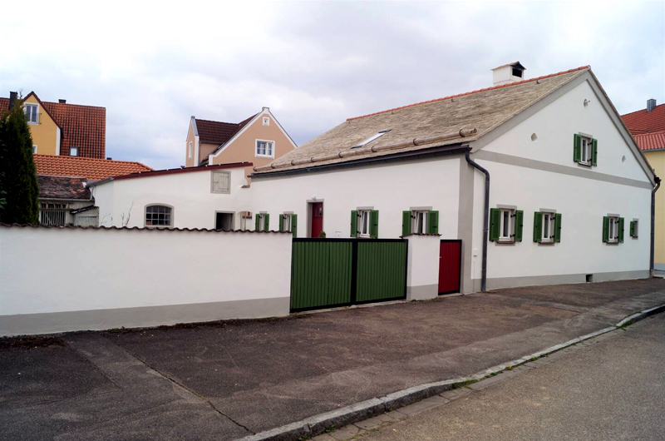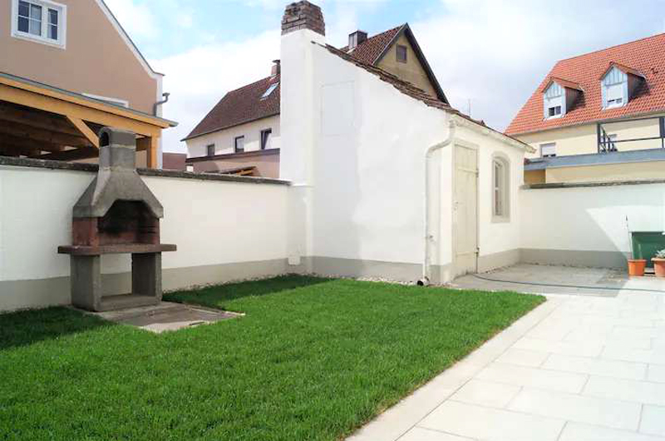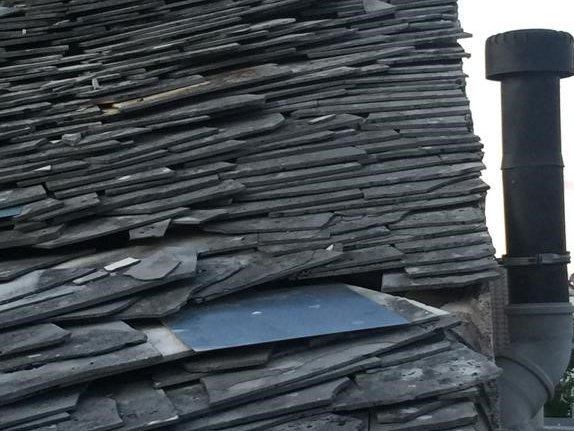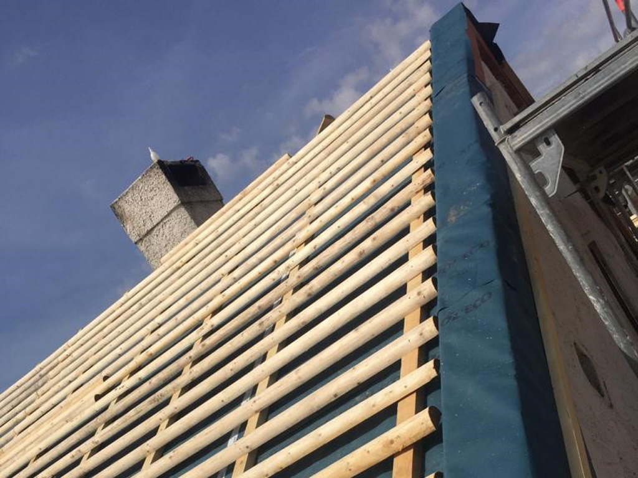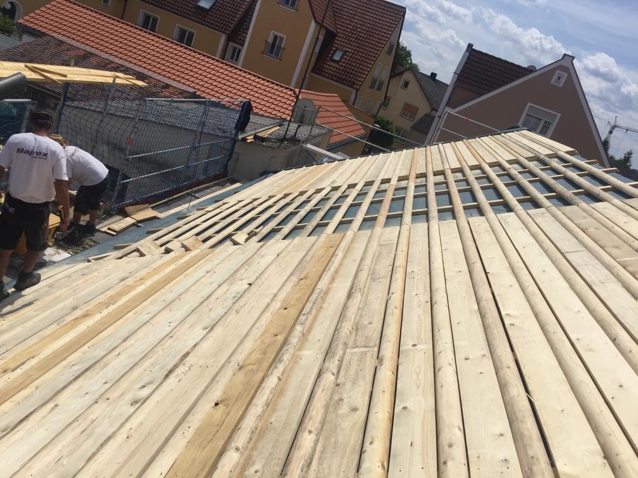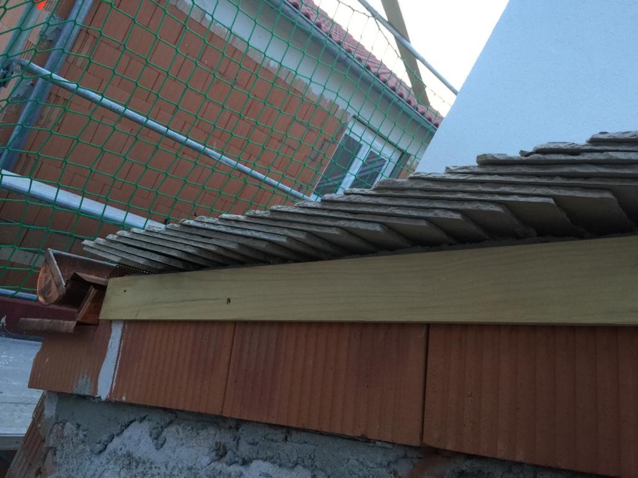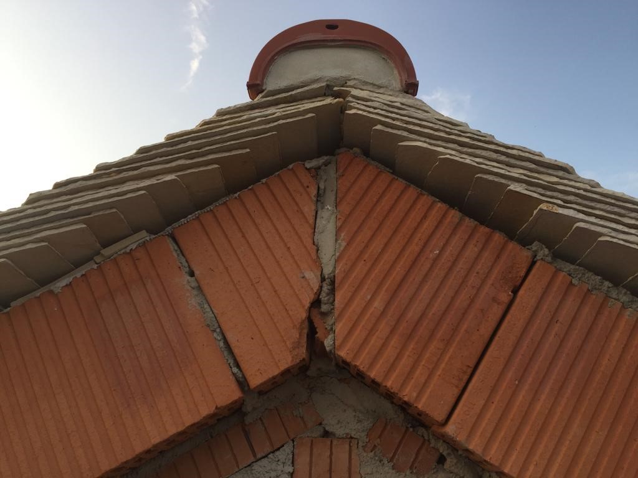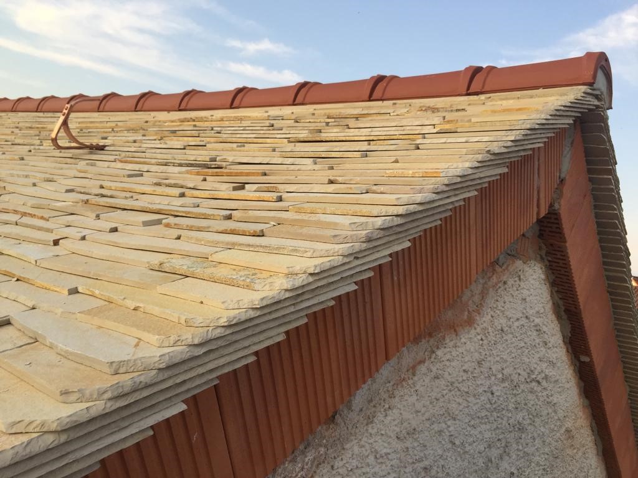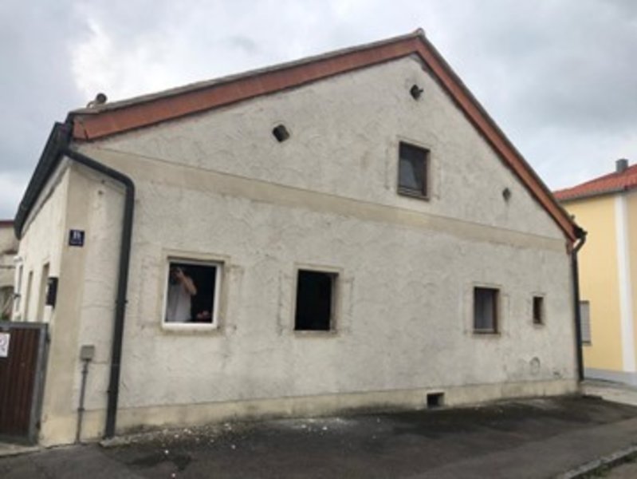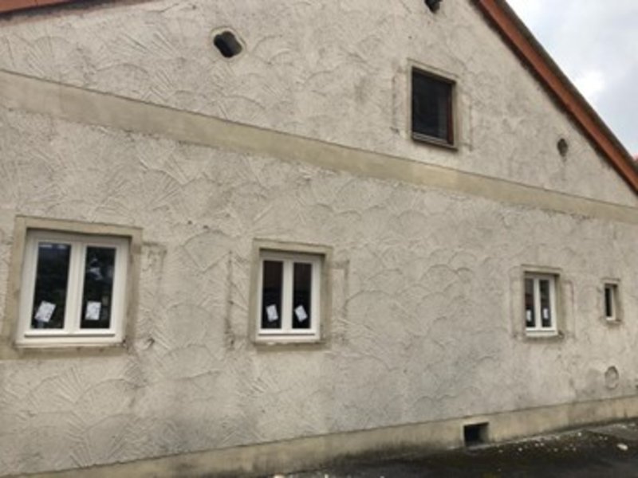The History and Renovation of the Jurahouse 1540
Jurahouses have a centuries-long lifespan, assuming regular care and maintenance. They are a cultural heritage of European importance. The limestone and gusset pocket roof is the only historical roof-type, that can only be found in the Altmühljura and nowhere else. Jurahouses have existed since the 12th century and were the dominant architectural style in the Altmühl region until 1953. As part of the preliminary project for the renovation of our Jurahouse, the built-in wooden beams were examined dendrochronologically. The investigation revealed that the wooden beams were felled in 1540/1541. In 2019 the stone roof of our Jura house was replaced and the roof truss repaired. In 2021 and 2022, the windows and the facade of the Jurahaus and the stable annex building were renovated in line with the preservation order.
Features of the Jura house
The Jurahaus is initially defined by its gently sloping roof covered with limestone slabs with the massive roof truss required for the heavy stone covering, the mostly missing or minimal roof overhang, but also by the relatively small, almost square windows and the no-frills facade. In the sum of its features, the Jurahouse is clearly recognizable.
The ground plan was usually arranged around the central "Tenner", which leads from the house entrance to the back wall of the house, where the henhouse were often located. The current bathroom in our Jura house was a chicken coop until the 1960s. The entrance is on the eaves side, which is particularly common in Jurahouses in the area towards the Danube. The parlor and kitchen were arranged one behind the other. The shape of the floor plan was mostly square, due to the original inner scaffolding construction, and the rooms were initially almost the same size.
The houses were mostly stable houses. The stables were originally small and integrated into the floor plan of the house, but later they were enlarged in length or in the shape of a hook, sometimes also attached to the house in the form of another nave.
Center of life: The Parlour
The parlour, which from the 16th century was mostly brick, was heated by the so-called "Hell oven" from the kitchen, which contained a bulbous kettle for hot water preparation. The "German chimney", an open chimney that caused the so-called „Russkuchl“, was only replaced by the closed "Russian chimney" in the 20th century, often after World War II.
The stone roof
The roof is the hallmark of the Jurahaus that can be seen from a far. After laying, it carries a pale yellow colour. Over the years it acquires a patina of different shades of gray that, like the rocks of the surrounding landscape, give the houses their unique appearance. The roof pitch of our Jurahouse is 25 degrees, the average of all Jura houses is 27 - 30 degrees. The five- to seven-fold covering of the limestone slabs results in a weight of 250 - 275 kg / square meter, but with old roofs that have been repaired and re-covered several times, it can reach up to one tonne. In comparison, a plain tile roof has a weight of 100 kg / sqm. The stone roof will last for centuries if maintained regularly. In Eichstätt, a roof was proven to be 532 years old.
The limestone slabs are placed on „harnickel“ , irregularly split logs that prevent the slabs from slipping. It is lined with small waste stones, the actual roof panels are at least 30 cm long. They are laid in such a way that with 5 times the coverage, the last layer still covers the first. The overhang is 5 - 10 cm. The type of laying results in good thermal insulation, since the mass of the stones and certain air chambers between the panels have an insulating effect. Today, as a rule, a water-impermeable layer is laid under the harness to prevent water from penetrating in the event of water backlog in the event of frost. Each limestone slab is manually processed and made to fit during installation. The roofing work on our Jura house took about 5 weeks, since a roofer can only cover an area of about 5 square meters per day. More than two months passed in 2019, from the start of the carpentry and bricklaying work to the completion of the roofing work.
Since the 1960's, the cost of stone roofs of both types has steadily increased. Even in the case of repaired historic Jurahouses, gray concrete blocks are occasionally seen as a replacement. With funds from the district of Upper Bavaria and the Bavarian State Office for the Preservation of Monuments, the Eichstätt district office has set up a Jurahaus special program to preserve the stone roof landscape in an exemplary manner, which subsidizes the additional costs of a stone roof compared to a plain tile roof. The maintenance of the stone roofs and the Jura houses is not only important in terms of preserving the townscape and landscape, but also to preserve high-quality craftsmanship. And from an economic point of view, the use of one euro of state funds in the preservation of monuments leads to approx. 10 euros in private investments, which flows almost exclusively into medium-sized crafts.
The facade
The facade is characterized by the low roof overhangs and the relatively small, mostly square windows. There are no balconies, no bay windows, no projections or recesses. The strict focus on function and the cubic form, reinforced by the often broad, almost square floor plans, appear almost modern.

